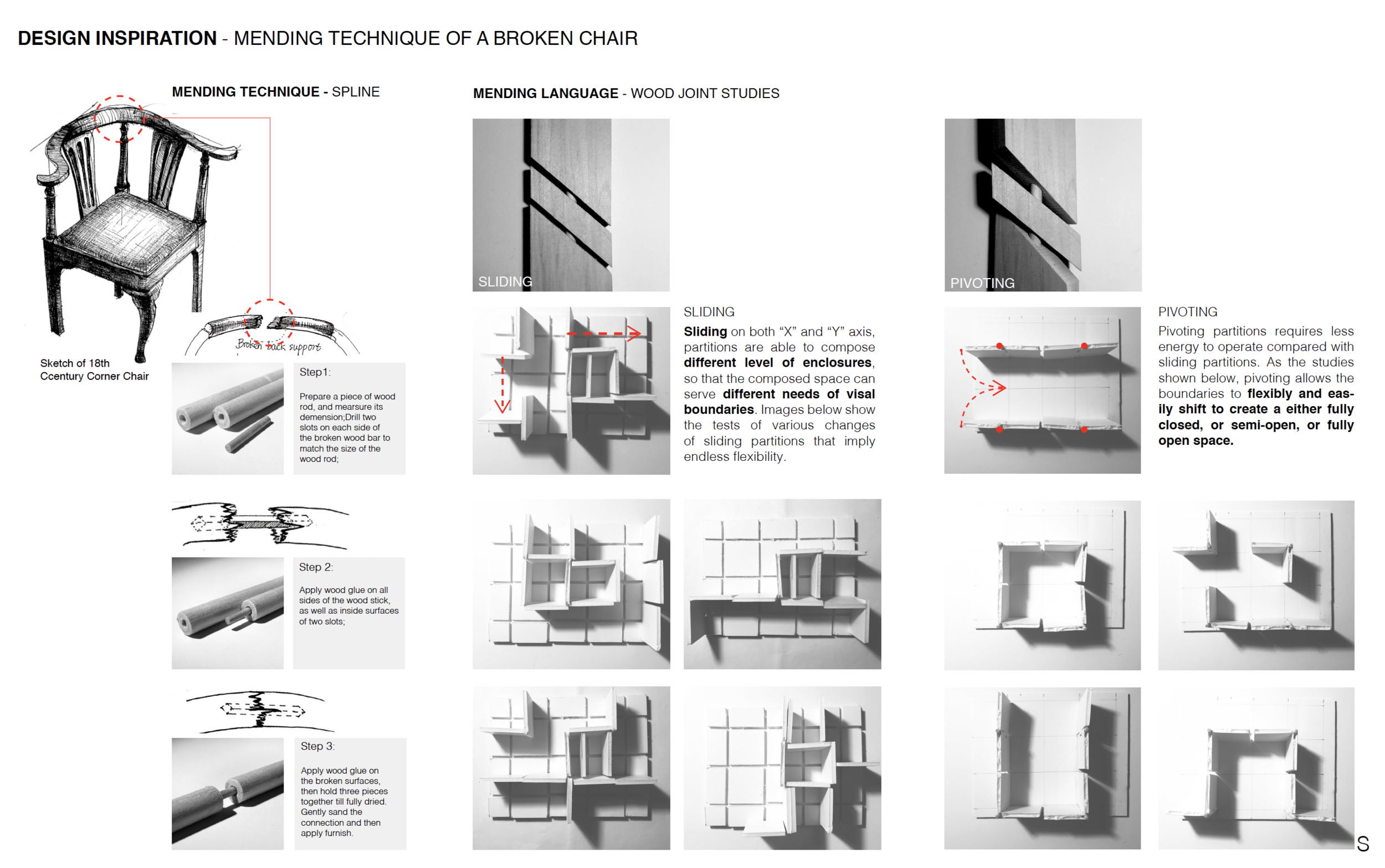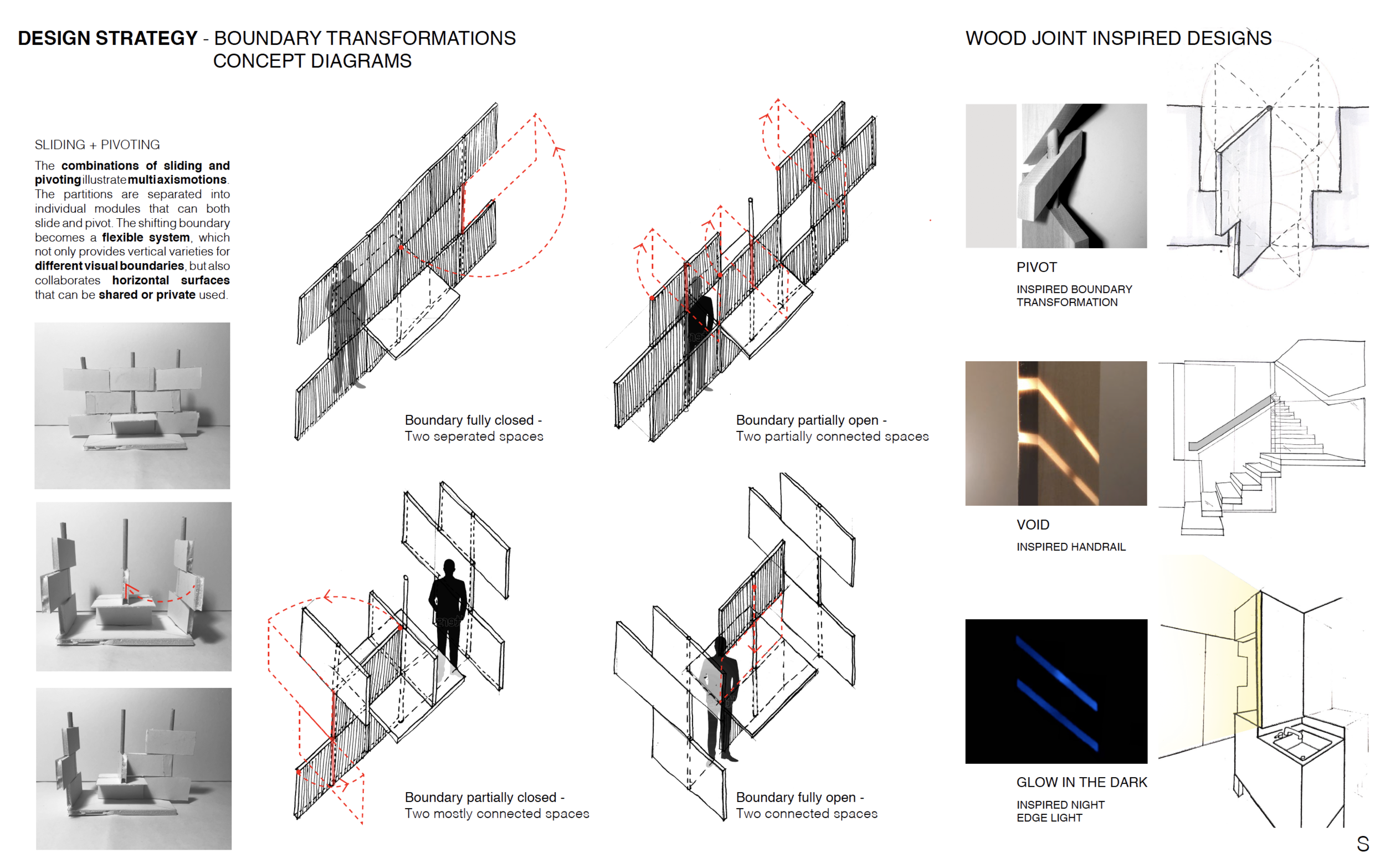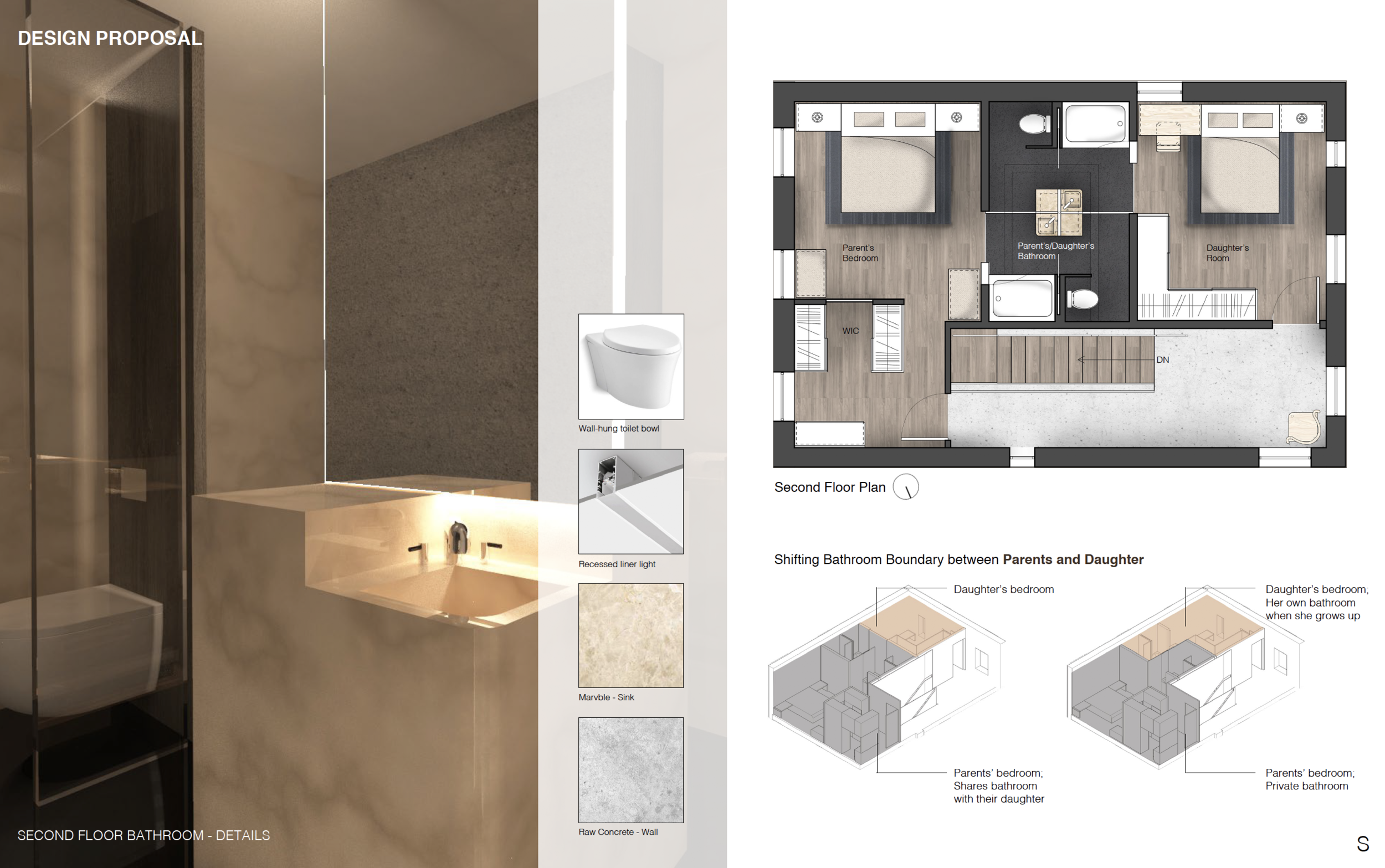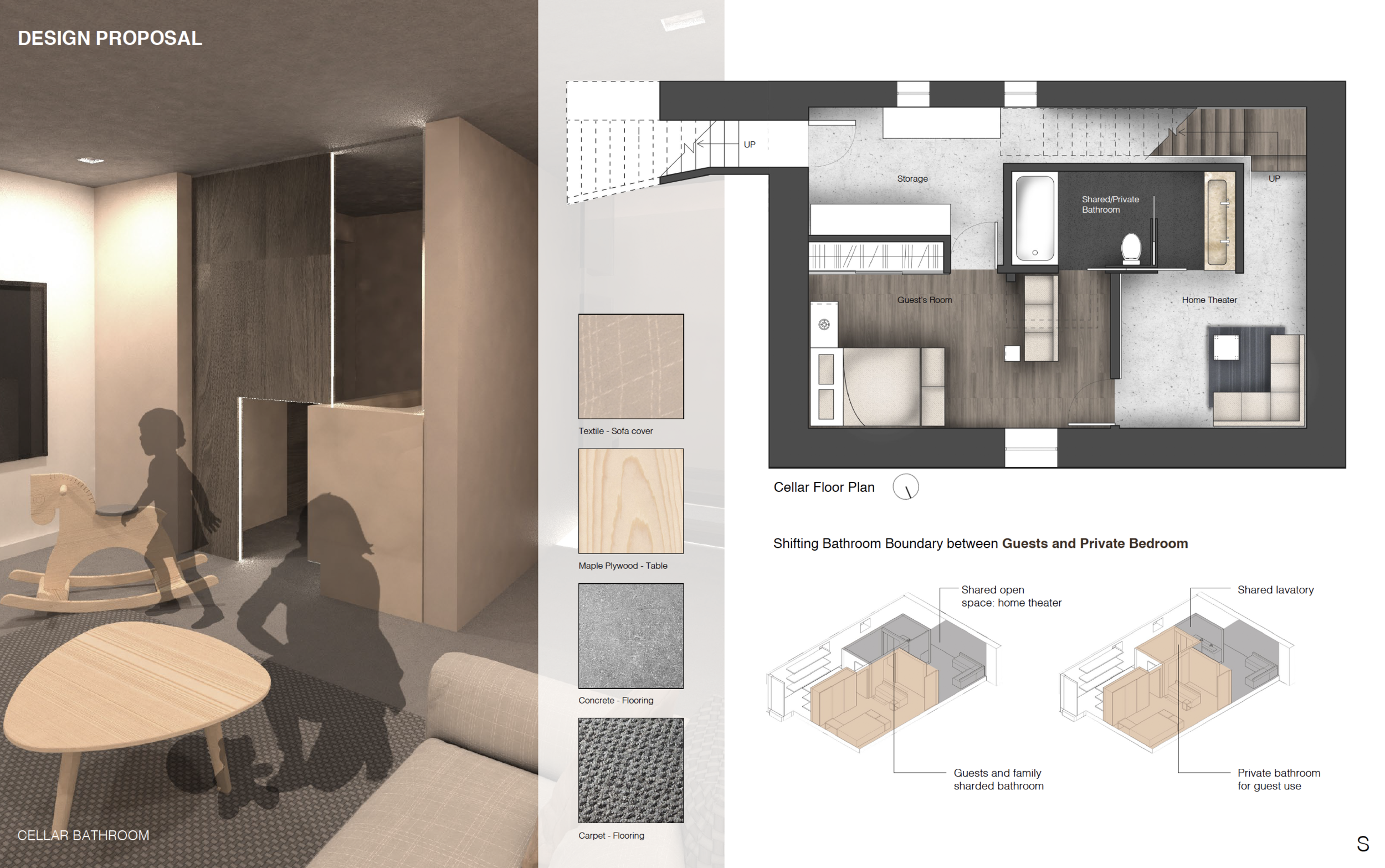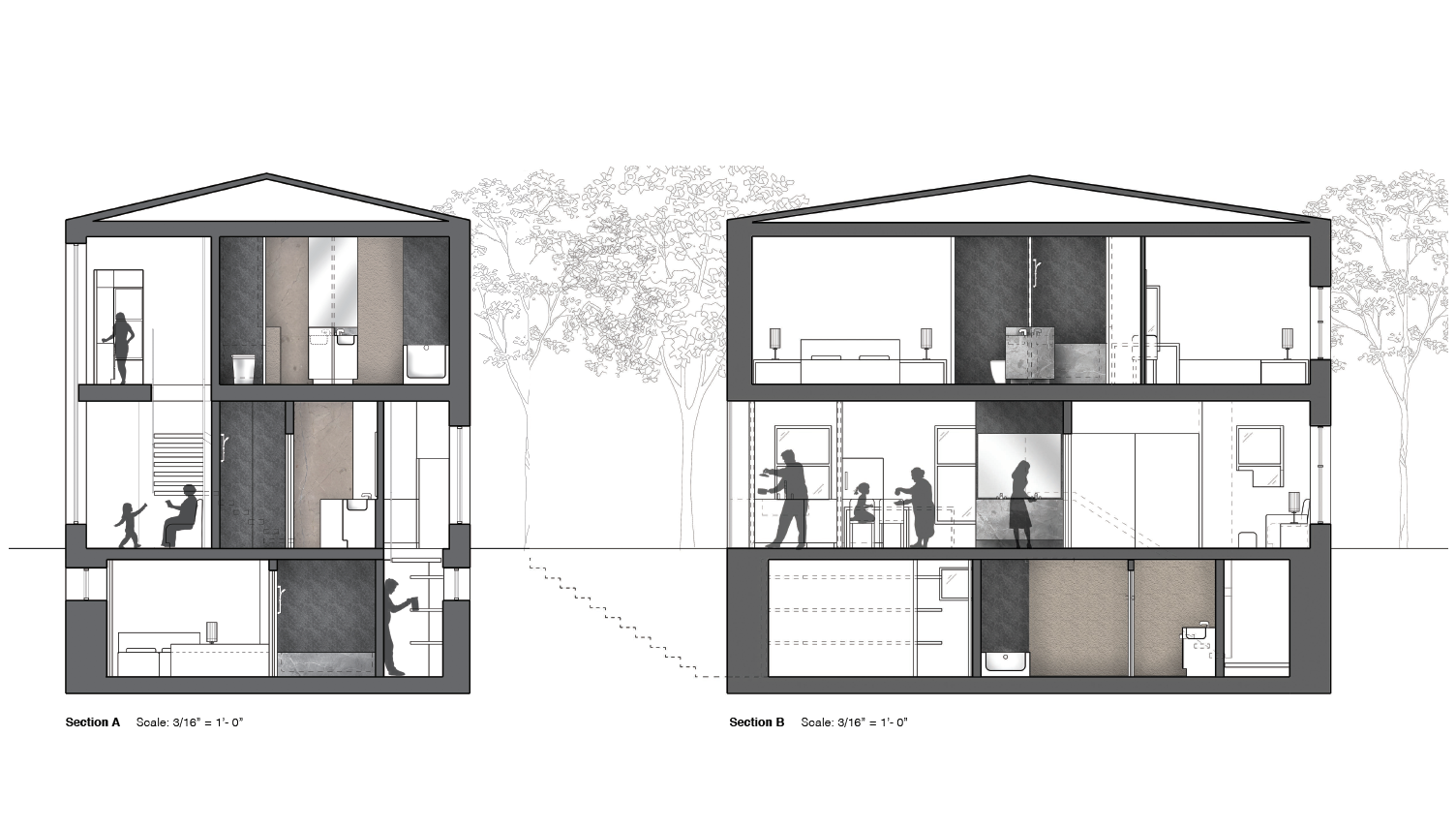HOUSE OF TRANSFORMATION
Location: 36 Strong Place, Cobble Hill, Brooklyn, NY U.S.
Footage: 1800 Sq. ft.
Programs: Three stories multi-generational dwelling, includes four bedrooms, three bathrooms, living, cooking, and dinning areas.
Client: The family consists of a 5-year-old daughter, a couple in their mid ‘30s, and the grandmother in her ‘60s.
Project Date: Fall 2018
Design Strategy :Transformable partition systems developed from mending studies function as flexible boundaries on all three levels of the house. The design aims to provide transformable boundaries to shift shared and private spaces over time as well as for different uses as the needs of the family changes. The design strategy is inspired by the mending technique of a broken 18th- century corner chair. By introducing a spline to connect two broken parts, the chair’s back support can be fixed. Two design languages are extracted from the mending process, including a spline that works as a vertical connection, as well as pivoting and sliding transformable doors. The plumbing core vertically connects the three levels. The vertical circulation emphasizes the core, and the stairs are arranged around the bathrooms’ exterior walls. Voids created as in-between spaces developed from the mending technique also inspired the primary lighting concept.

